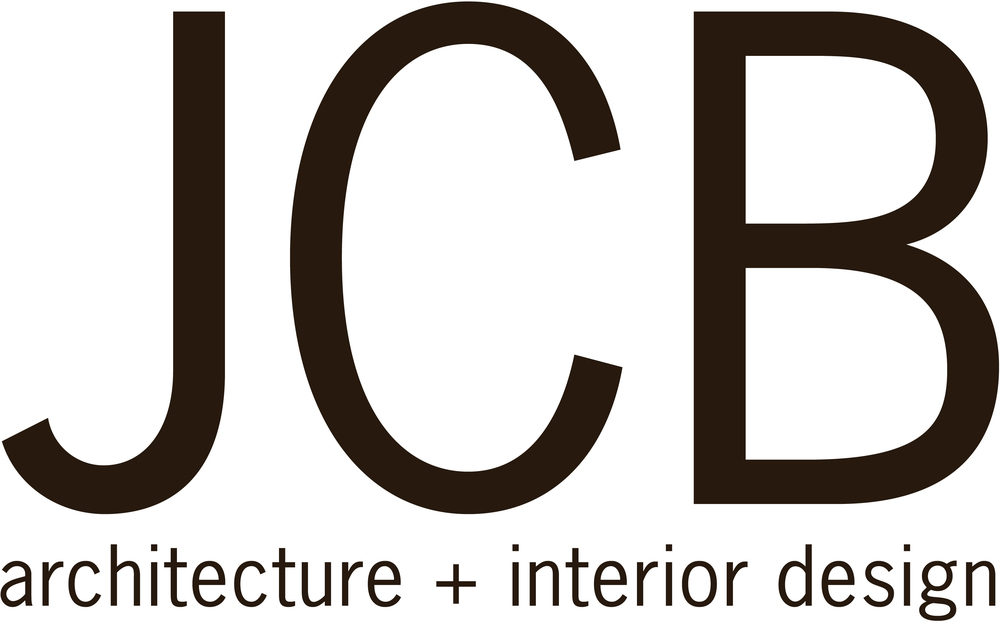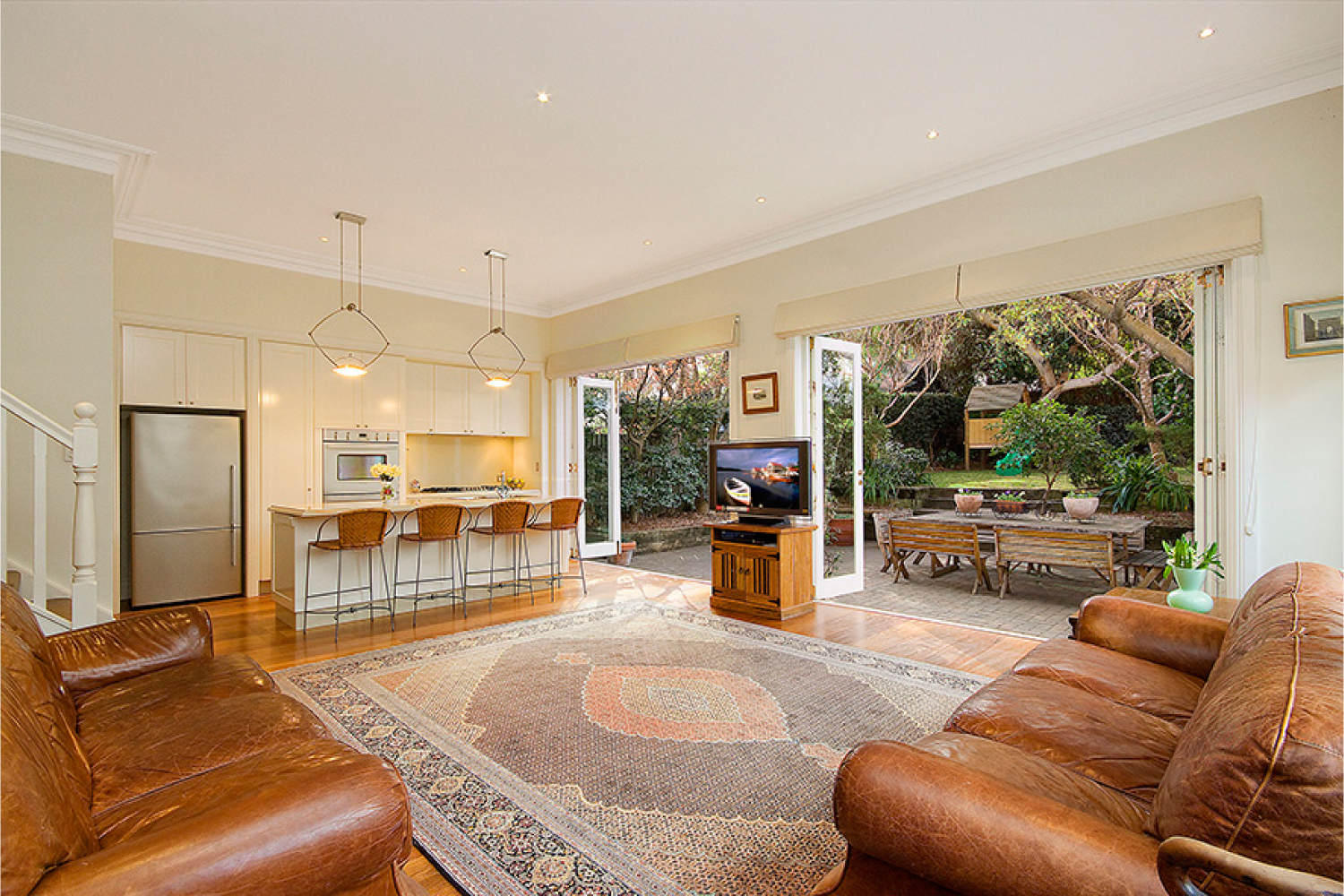Randwick House
The existing Victorian house had been purchased by the owner when he was still single and the house needed significant rejuvenation in order for it to become a comfortable family house. The previous owner, a builder, had added the secind storey, but the 5 bedroom house only had one functioning bathroom, little built–in storage and a laundry that consisted of a cupboard. In addition to a significant upgrade of the existing house, we subtly added a Study in the roof space, a new Carport, a new Kitchen, new large Laundry and Wine Cellar, as well as built–in joinery, all in keeping with the existing aesthetic.
Site Location: Randwick | NSW
Architect: JCB Design Partnership
Project Architect: Campbell Baird
Builder: B C Building Pty Ltd
Structural Engineer: Neilly Davies + Associates




