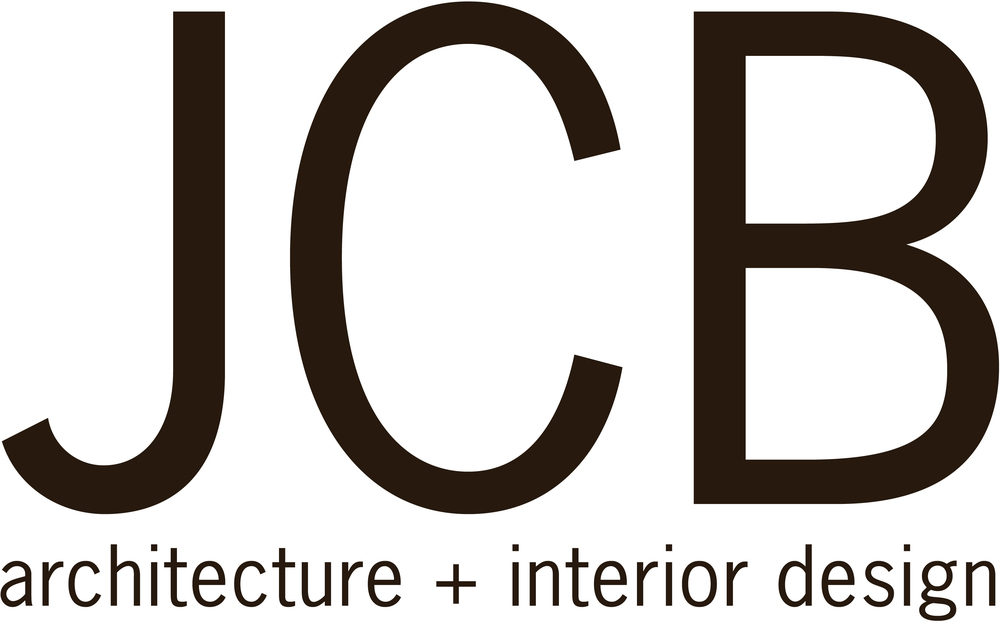Kirribilli House
Our client purchased a heritage listed terrace which was not only in a considerable state of disrepair, but also had been altered many times in a very ad–hoc fashion.
With our Heritage Consultant's blessing, we decided to demolish the entire rear wing of the house and only retain the front two rooms of each level of the existing house. The retained front portion of the house will be fully restored. In contrast, we designed a new 3–storey off–form concrete addition, with each level half–a–level either above or below the existing floor levels at the front of the house. We also retained the existing form of the rear of the house, with the introduction of a glazed roof atrium with a operable glazed northern facade to make the atrium a useable semi–outdoor space. This 3–storey atrium space will also act as a gallery space, where various built elements such as a frameless coloured glass cantilevered library reading area and a 3–storey bright pink twisting chimney, create sculptural drama. So that the new and the old could be clearly distinguished, a new curved roof circulation space with clerestorey window connects the rear of the existing house to the new rear addition, with the stairs acting as a transition between the two. A palette of raw concrete, greyed timber flooring, grey marble bathrooms, minimal detailing and fine aluminium framed external doors and windows, is to be injected with splashes of carefully chosen and placed colour to create a dramatic counterpoint to the restored Victorian house.
Site Location: Kirribilli | Sydney | NSW
Architect: JCB Design Partnership
Project Architect: Campbell Baird
Project Team: Campbell Baird | Martine Merrylees | Wendy Lynch | Ted Yap | Rachel Jonmundsson
Planning Consultant: Perica + Associates
Heritage Consultant: NBRS + Partners
Structural Engineer: Alba + Associates
Landscape Design: Will Dangar + Associates
Hydraulic Engineer: Liquid Hydraulics








