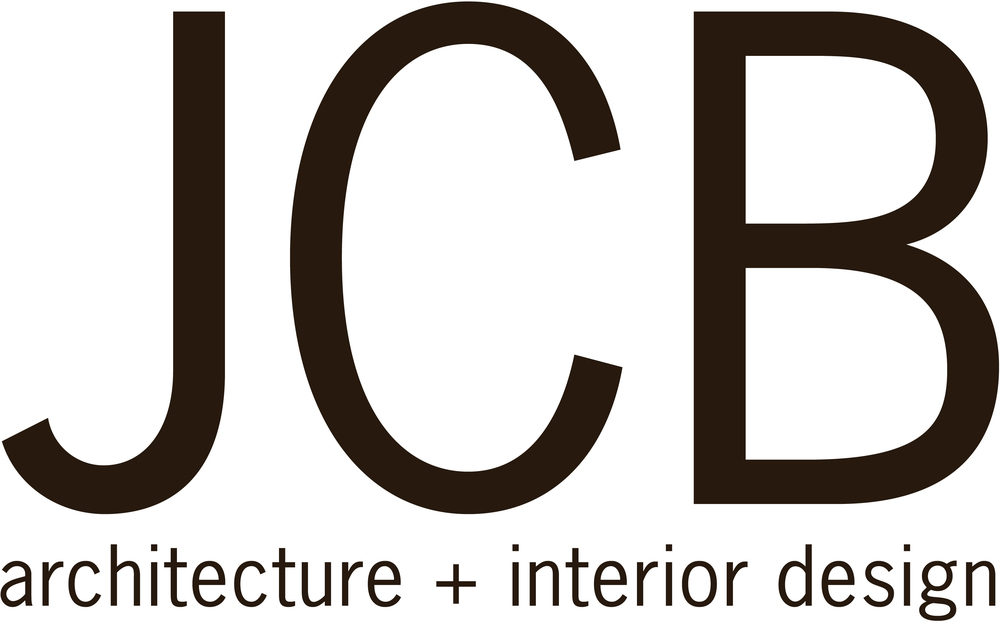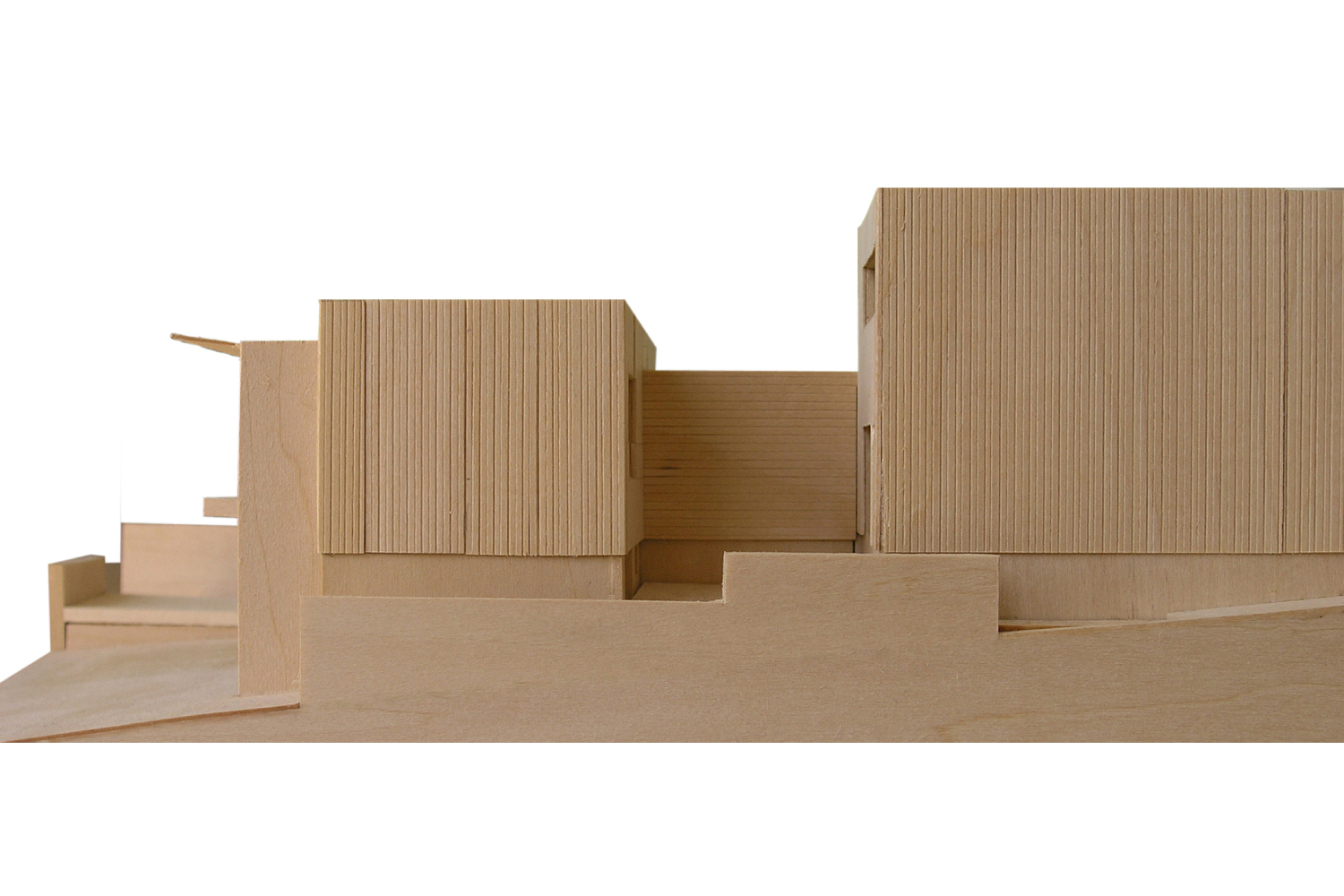Kiama House
Our clients lived in the existing red brick house and wished to demolish it to make way for a new 5 bedroom house for their young family that would to make the most of the north–facing waterfront site.
The site was relatively narrow at the front and widened out and sloped down to the north. This gave us the opportunity to step the house both horizontally and vertically in order to give many of the rooms solar access and water views. The house was also broken down into interconnected pavilions to reduce the bulk of the house, so that it felt smaller and more domestic in scale and create better opportunities for cross–ventilation, access to sun and views. The spaces between the northern and southern portions of the house, provided outdoor spaces that provided options for outdoor living given the changeable weather prevalent on the south–coast. Privacy was also a concern, so there were very few openings on the sides of the house where privacy was a particular concern, with the house also setback from the street with the only glazing that of the entry and some high–level windows.
The house was primarily clad in timber, with a variety of timber profiles and directions providing not only interest but also further helping break down the scale of the house. The timber along with rough–cast render and some areas of copper cladding, were all chosen to give the house a rugged house that would evolve over time and to withstand the harsh waterfront environment, with the 'Little Blowhole' only metres away, covering the headland with salt water spray on occasions.
Site Location: Kiama | NSW
Architect: JCB Design Partnership
Project Architect: Campbell Baird
Structural Engineer: Macartney Engineering Consultants
Quantity Surveyor: Hanna Newman Associates
Landscape Archtect: Bill Muir Consulting Landscape Architect
Hydraulic Engineer: Neilly Davies + Associates












