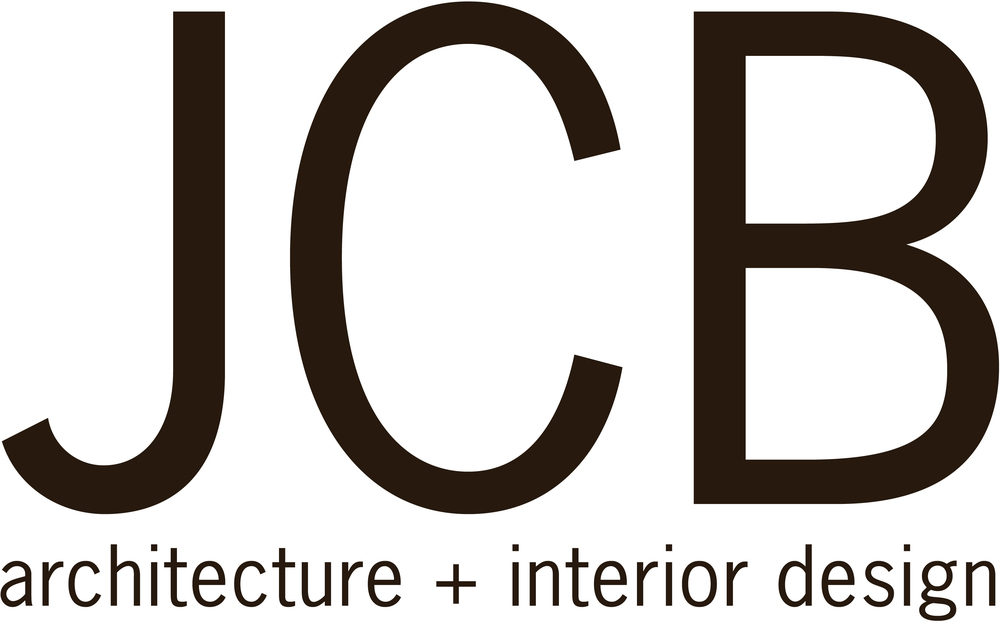Edmondson House
Originally designed by architect Terry Edmondson in 1965 for his own family, Edmondson's work shows the influence of American Architect, Frank Lloyd Wright, whose Taliesin house, Edmondson had visited. Like his 'Sydney School' colleagues of the same era, Bruce Rickard, Ian McKay and Philip Cox, Edmondson's use of materials, integration of building and landscape and the interplay of light drove the design.
The current owners not only saw the beauty and thought that Edmondson had injected into the understated modest house, but like Edmondson saw an opportunity. Edmondson designed the house in an L–shape to maximise access to the northern sun as well as create a private garden oasis, deliberately against the prevailing thought (now a requirement dictated by Planning Authorities), that the house face the street. This approach meant that the only opening to the front (street) face–brick facade was the front door. This provided the current owners an opportunity to provide separate 'in–law' accommodation, integrated with the design of existing house without dismantling Edmondson's great work.
Whilst working within the restrictions set by relevant planning legislation, the design of the new extension took it's cues from Edmondson's design. The window detailing, use of square skylights and clerestorey windows, asymmetrical brick fireplace, polished coloured concrete floor, brick stairs, full–height doors and windows, aged brass hardware as well as matching recycled brickwork, were all taken from Edmondson's palette and architectural expression. The result is a seamless extension of Edmondson's house, as part of an evolution of the house that saw Edmondson himself commissioned in the 90s to add a new master bedroom wing, by a subsequent owner. The house is a testament to an original design that has been adapted to suit new needs, without compromising the original vision and demonstrates how architecture doesn't have to stagnate in order to retain a clarity of thought.
Site Location: Warrawee | NSW
Architect – 1965: Howard + Edmonson
Project Architect – 1965: Terry Edmonson
Built: 1966–1967
Architect – 2013: JCB Design Partnership
Project Architect: Campbell Baird
Builder: Owner Builder with Jeff Wallace of WallCon
Structural Engineer: Alba + Associates
Joinery: Ital Furniture
New Custom Doors and Windows: Nicco Joinery
Special Mention: Marcus Lloyd–Jones | Modern House – www.modernhouse.co

















