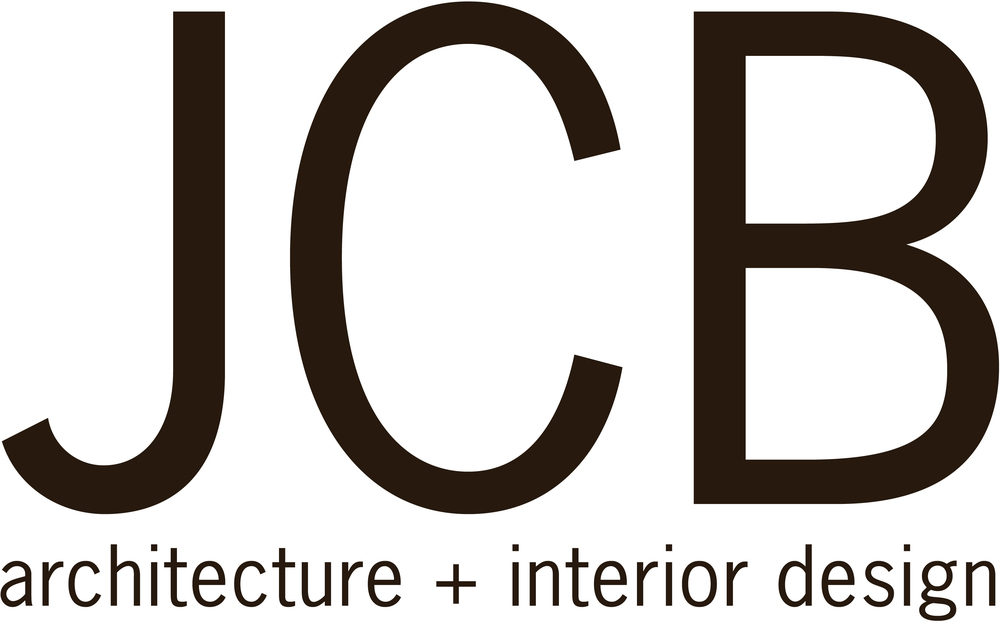Collins House – alterations + additions
Our clients had been living in the house we'd previously designed for them for about 8 years. During that time they'd had another child and their older children and become teenagers and so they wanted a additional living space and a study area.
We saw the opportunity of not only providing the additional accommodation requirements, but also a living area that connected directly to the garden as well as more privacy from the road which had become increasingly busy over the years. As we'd also allowed the existing timber cladding to grey over the years and blend into the surrounding native bush, we chose a pre–rusted steel cladding to continue the theme of weathered materials. The new Study was integrated into a new glazed walkway between the existing 'Breezeway' and the new Living Room, to create a new Courtyard space onto which the Study opened. The new Living Room was also conceived as a bunker–like space in contrast to the existing sun–drenched living spaces on the first floor. To ensure that the addition would provide additional privacy but not require significant alterations to the existing house, compromise cross–ventilation or the perception of the existing pavilion form, the new form was kept low with a flat roof. As a number of the first floor spaces would look onto the roof, the new roof incorporates a roof garden. The roof garden also provides excellent natural thermal insulation properties, as well as provides a natural visual foreground to the bush outlook afforded by the adjacent bush reserve.
Site Location: Tathra NSW
Project Team: Campbell Baird
Builder: Building Habitats – Tom O'Leary
Engineer: Alba and Associates
Photographer: Campbell Baird










