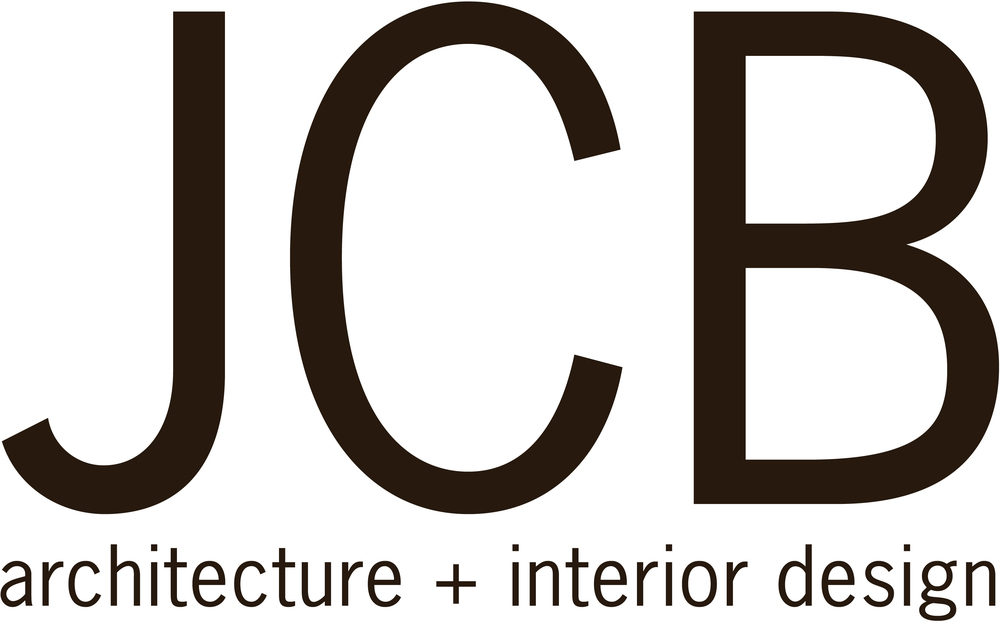Collins House
Designed for a growing family who made this holiday destination their home. The house was rotated and elevated to capture the views and northern sun. Reminiscent of tent structures, the external roof supports and high level glazing, express the relaxed beachside lifestyle that the owners moved to Tathra to enjoy and provide a visual connection to the surrounding tree canopies and a view of the paths of the sun and moon. The warmth of the timber, allowed to grey and settle into the surrounding stands of grey tree trunks and a simplicity of materials, all serve to connect the occupants to the environment that they came to immerse themselves in.
Site Location: Tathra NSW
Project Team: Campbell + Janice Baird
Builder: Julian Barlow
Engineer: Andrew Marshman
Photographer: Brett Boardman















