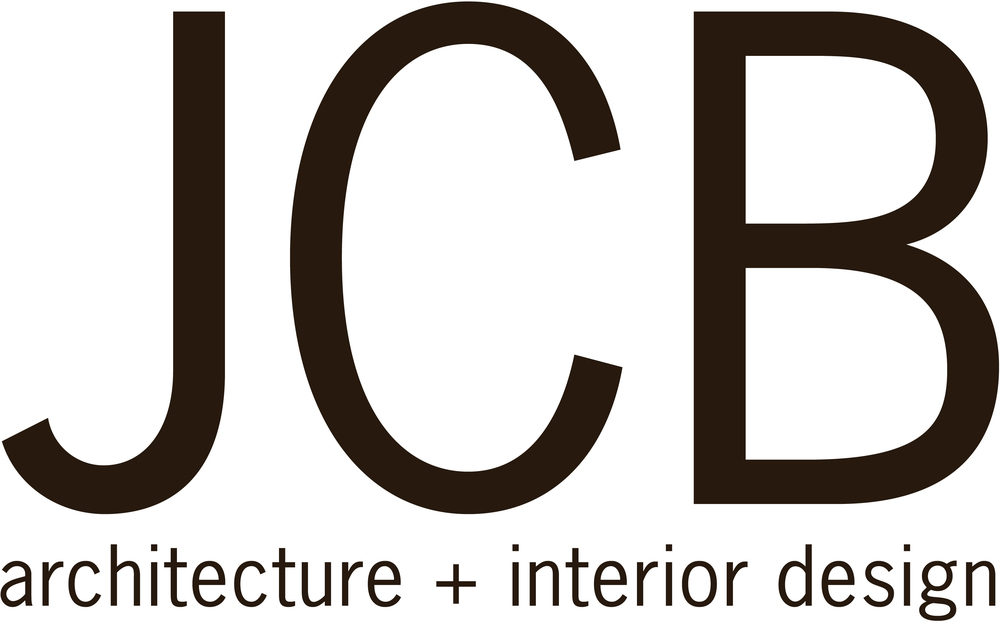Bondi House
Working in the inner city of Sydney, means that alterations and additions to terrace houses are a staple diet for architects based in Surry Hills. This semi–detached terraces had a desirable northern aspect, but otherwise, like a lot of terraces, had suffered at the hands of previous owners' DIY efforts. The existing elevated rear deck disconnected the house from the small backyard. We made the decision to lower the rear portion of the existing ground floor level to better connect the new living areas to the garden and to create living areas with a ceiling that is one–and–a–half the height of the existing ceiling. This not only will make the living areas feel lighter and more airy, but provide an expanding perspective from the kitchen (located on existing ground floor level), rather than the typical problem of feeling like being in a train–carriage, when looking from the middle part of a terrace towards the rear, where the surrounding planes converge in a narrow long space. To solve the typical problem of a lack of light in the centre of terraces, we created a glazed roof light well that brought additional light into the living areas as well as to the Study and Bedroom 1 on the First Floor Level. This design decision along with limiting the number of openings in the western facade and the introduction of the shroud (surround) that encloses the northern balcony, were also driven by the need to provide privacy from the apartment building to the west that overlooks the site. The shroud is also designed to provide solar control to promote solar access between March and September and exclude the hot summer sun.
Site Location: Bondi | NSW
Architect: JCB Design Partnership
Project Architect: Campbell Baird





